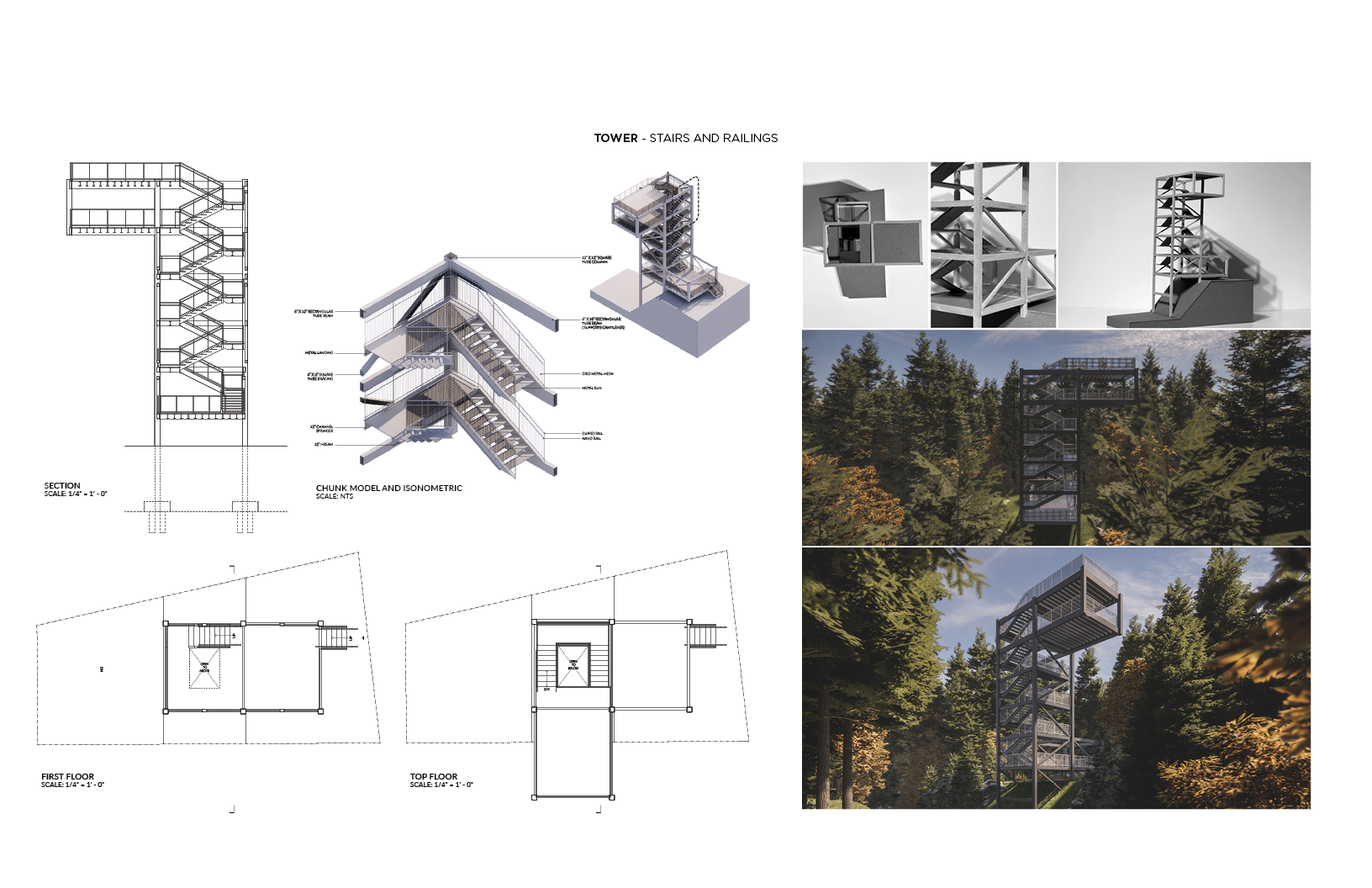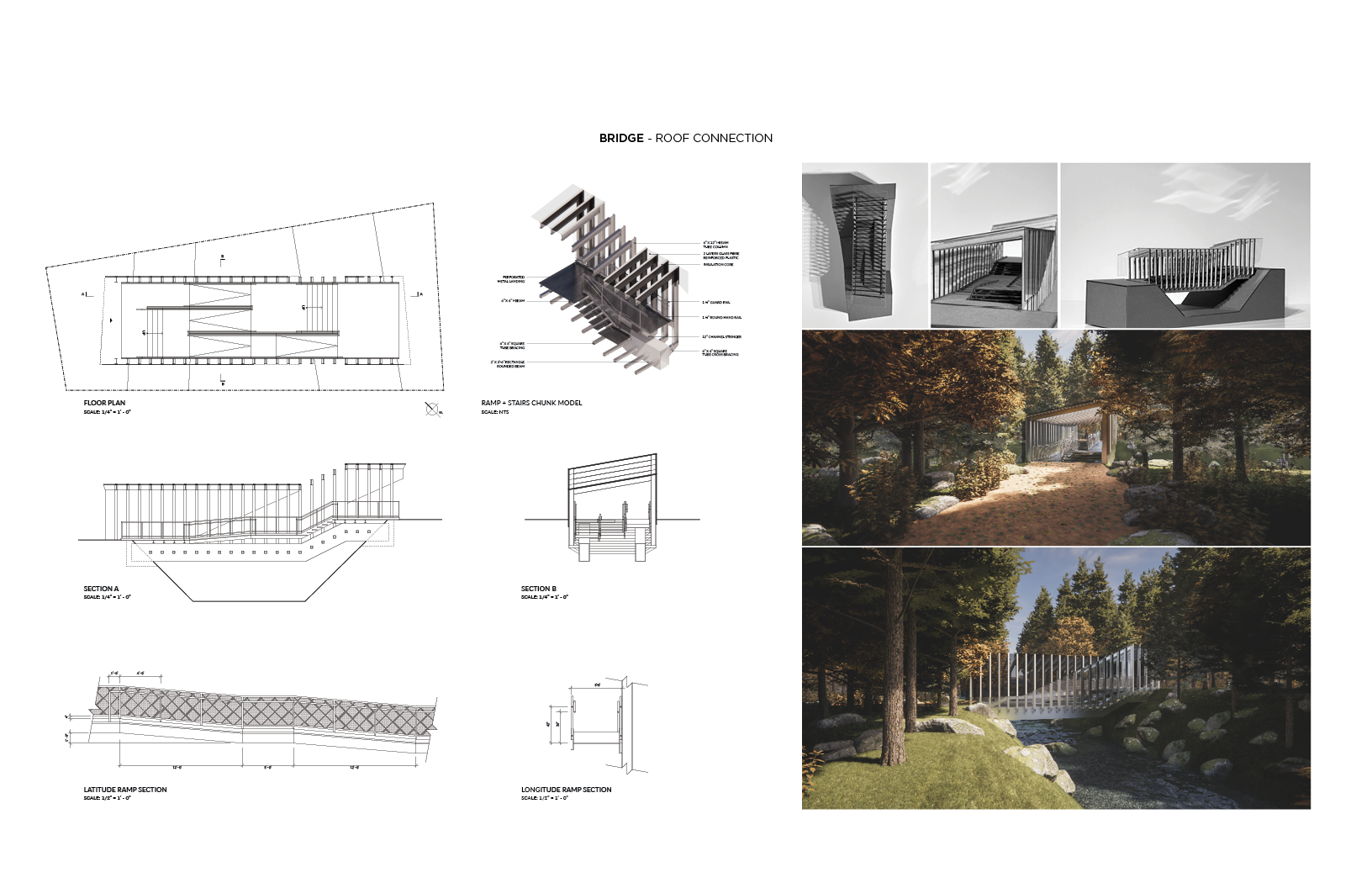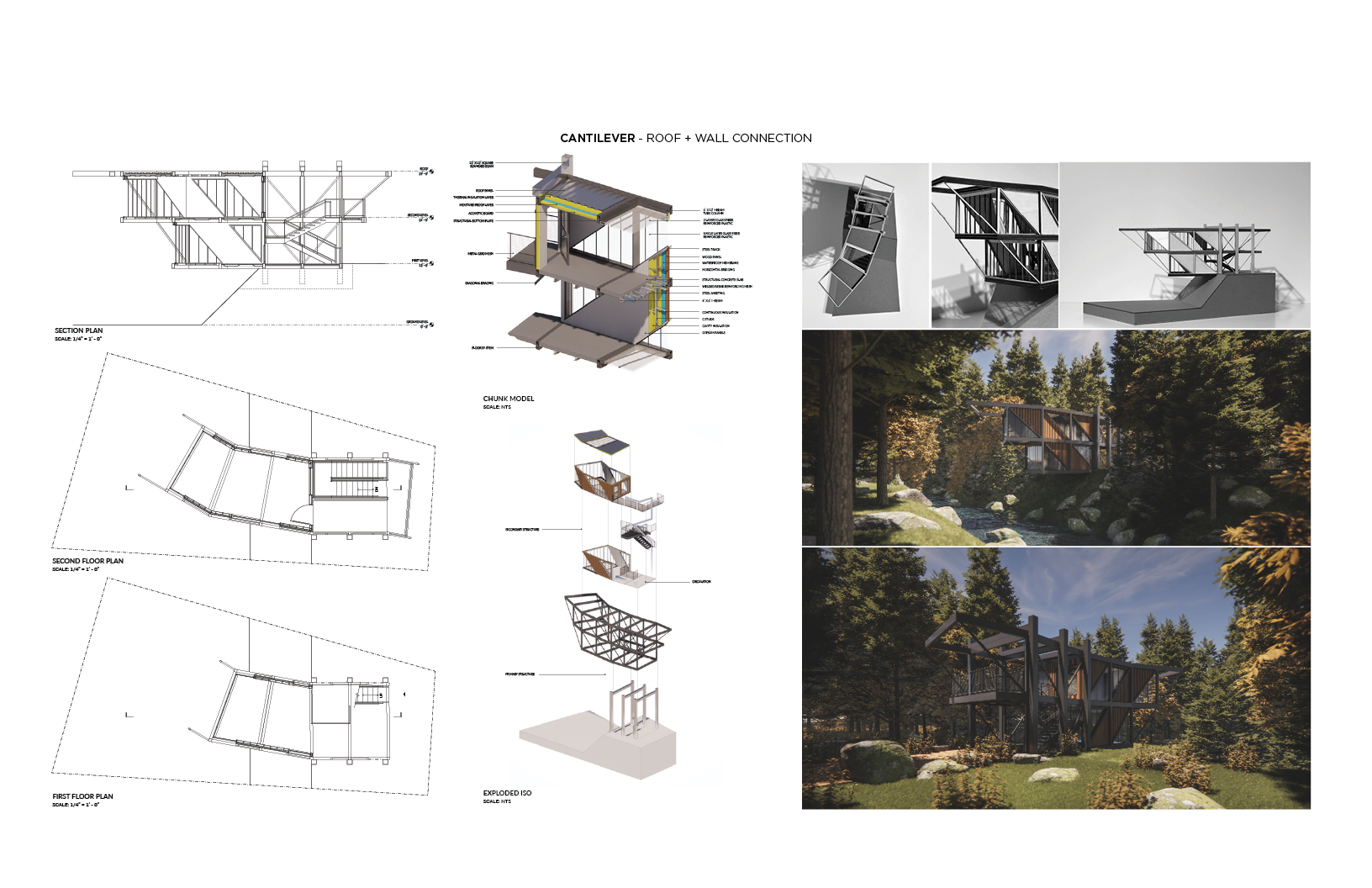AstroHUB
Los Angeles, California
AstroHUB revolves around conceptualizing an observation facility atop Mt. Wilson, nestled within the scenic expanse of the Angeles National Forest. The facility is envisioned as a hub for scientific research and exploration, offering an ideal vantage point for astronomers, biologists, and environmental scientists to conduct their studies amidst nature’s splendor. It’s also intended to serve as a welcoming waypoint for hikers trekking through the forest, providing a place to rest and marvel at the breathtaking panoramic views of the surrounding landscape. The facility's design must harmoniously blend with the natural environment, minimizing its ecological footprint while maximizing functionality and accessibility for its primary users, the scientists and hikers. The structure should embody sustainability, equipped with state-of-the-art research equipment for scientific endeavors and comfortable amenities for hikers seeking a brief respite on their journey. This project presents a unique opportunity to create a space that fosters scientific discovery while celebrating the great outdoors and encouraging public engagement with nature.
Preliminary Exercise



The projects began with various exercises to familiarize the team with key structural forms: towers, bridges, and cantilevers. These forms are fundamental in architecture and engineering, each presenting unique challenges and solutions regarding design, materials, and construction techniques.
Towers are vertical structures designed to support loads from their base and are often used for telecommunications, observation, and as architectural features. Bridges span physical obstacles like rivers or roads and must withstand loads from their weight and traffic and environmental factors. Cantilevers are beams or structures anchored at only one end, with the other end projecting into space, requiring careful calculation to ensure they can support the intended loads without tipping or collapsing.
The four-week intensive research period involved a deep dive into "codes, envelopes, and constructions." This likely refers to building codes, which are regulations governing the design, construction, alteration, and maintenance of structures. "Envelopes" might refer to the building envelope, which is the physical separator between the interior and exterior of a building, including the walls, roof, windows, and doors, playing a crucial role in regulating the internal environment and energy efficiency. "Constructions" broadly covers the materials, methods, and technologies used to bring the design to life.
This process represents a comprehensive approach to design, emphasizing the importance of understanding structural principles and regulatory requirements. It suggests a thorough preparatory phase that lays a strong foundation for the successful development of the AstroHUB project, ensuring it is aesthetically pleasing, structurally sound, and compliant with relevant codes and standards.
Massing and Adjacency Practice
Structure and Program Study
Site Analysis
Schematic Drawings
Construction and Codes
Physical Scale Model
Parking and Entrance Rendering